Homes change as culture changes. My husband and I own a house that was originally built around 1900. For forty years, we owned, eventually lived in, raised our family, and worked on a house that was older than our grandparents. Our main objective was to make it a home for ourselves and our children. Just by living in this house, we kept it from being torn down.
[su_spacer size=”20″ class=””]
[su_spacer size=”20″ class=””]
Homes with No Closets
We immediately noticed that there were no closets. Why Old Houses Lack Closet Space (And How to Make Modern Adjustments) explains how people had few clothes at the turn of the twentieth century and recommends modern-day adjustments. We made use of two of these adjustments. First, we turned a whole room into a laundry room, place for hot water heater, and clothes closet. We also built four other closets throughout the house. Thank goodness for handy man husbands!
[su_spacer size=”20″ class=””]
[su_spacer size=”20″ class=””]
Homes without Garages
The United States National Museum Bulletin 213 – Automobiles and Motorcycles in the U.S. National Museum gives a historical view of the automotive industry in the United States. In the late 1800’s and early 1900’s the building of automobiles began became a young industry in the United States. People did not use garages at the time.
An architect created the modern garage in 1912. Houses built before that time did not have garages. The History of Garages is an article on the subject. A carriage house, on the other hand was large enough to accommodate horses, carriages, and a care giver. In the country, stables were a more likely place to house horses for transportation. This whole mode of transportation made use of horse care-takers often at stables, horseshoes made by blacksmiths, saddles and harnesses made by saddlers, and carriages made by carriage makers.
The advent of automobiles completely changed this dynamic. If a garage has not been added as an outhouse, there is nowhere to store an automobile except outside in the open. Therefore, extra storage space is also at a minimum.
[su_spacer size=”20″ class=””]
[su_spacer size=”20″ class=””]
Bathrooms Added, Not in Original Building
In Lest We Forget, A History of Housing in the United States we learn that “indoor plumbing took nearly a century to develop, starting in the 1840s.” In our own house, we see where someone added the bathroom onto the house or, possibly, re-purposed a porch into a bathroom. Hidden walls reveal outside siding instead of just wall studs. The original outside wall of the house and thus the load bearing wall is the inside bathroom wall.
[su_spacer size=”20″ class=””]
[su_spacer size=”20″ class=””]
[su_spacer size=”20″ class=””]
Heating and Air Conditioning in Older Homes
[su_spacer size=”20″ class=””]
Old Stand-Bys
High ceilings and transoms helped keep cool air circulating in warm months. Our own home has original ceilings that are twelve feet high. Previous residents lowered some of the ceilings to ten feet. The bathrooms have a lowered eight foot ceiling.
When we bought the house, we installed ceiling fans in the bedrooms and living room. The house had a front porch which shaded the front of the house and tall trees added shade in the warmest month. At one point we used a window unit air conditioner in our bedroom.
[su_spacer size=”20″ class=””]
[su_spacer size=”20″ class=””]
Updates to Heating and Cooling
The house originally had a fireplace in the living room. The mortar was crumbling badly and someone had taken the original mantel. We removed the fireplace bricks. Instead of the fireplace, we added a bricked area, using the old bricks, and inserted a Vermont Castings stove. Underneath the stove is a concrete base. We used the stove, natural gas heaters, and kerosene heaters to keep warm in the winter. Thankfully, we only had one minor mishap – a plastic toy laid on a kerosene heater. The toy melted but caused no other harm. We also had heated electric blankets, a God-send in the winter. When we first married, a heated blanket caught fire. So, we kept new blankets that were in good working order.
[su_spacer size=”20″ class=””]
[su_spacer size=”20″ class=””]
A story that I tell often is: The first winter, after our first child was born in August, frost formed inside on the walls. We could set a six-pack of colas on the floor, next to the baseboard, in the living room and they would be frozen the next morning. In the bathroom, the walls had a layer of visible frost. So, one of our first objectives was to add insulation. We added insulation to all the exterior walls and on the floor of the unfinished attic. Vinyl siding installation added an extra layer of insulation as well.
We eventually added central heat and air. We were used to hot or cold spots in the house. Suddenly, the whole house was somewhat warm or somewhat cool. The difference in the temperature distribution meant our small family had to adjust. There was no more hovering next to the stove in the winter or sitting under the fan in the summer.
[su_spacer size=”20″ class=””]
Homes with Front Porches
The Washington Post article The evolution of the American front porch states that porches are as “American as apple pie.” At one time they were a status symbol and “the evolution of the porch is a uniquely American phenomenon.”
Our house has had a large front porch since the day we bought it. At that time it was made of wood and was falling apart. We cleaned old brick, filled the entire front porch area with concrete, and added a layer of brick to the top. We also used concrete and old bricks for the front steps.
[su_spacer size=”20″ class=””]
House Foundations
There are (at least) 3 Types of House Foundations. Our house primarily has a crawlspace foundation. We added concrete in strategic places which made the house sturdier.
[su_spacer size=”20″ class=””]
Stipped-down Queen Anne Cottage
Some of the ornamentation has been removed and some added. It still boasts a high multi-gabled roof, tall sash windows, and tall ceilings. We made changes to make it safe and comfortable for our family.
[su_spacer size=”20″ class=””]
[su_spacer size=”20″ class=””]
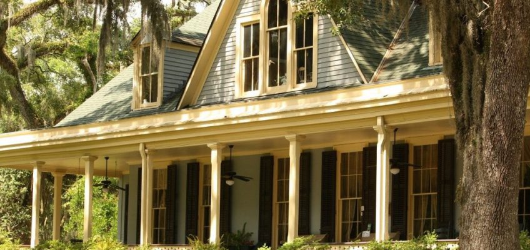
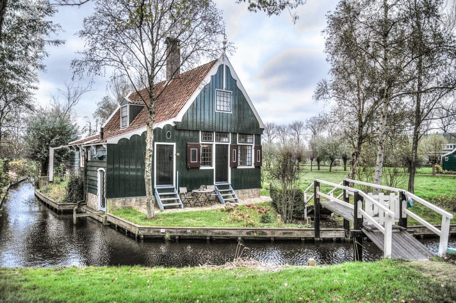
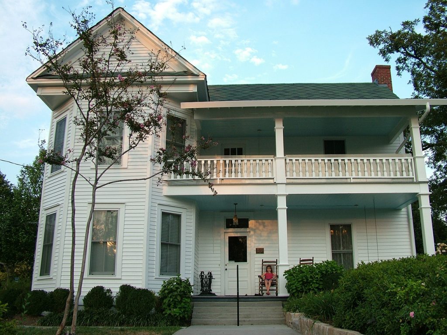
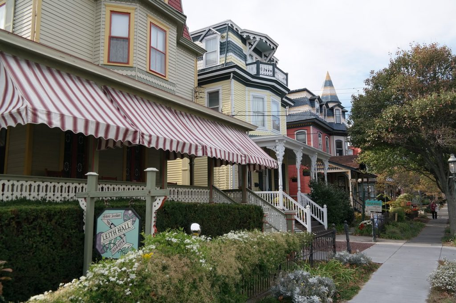
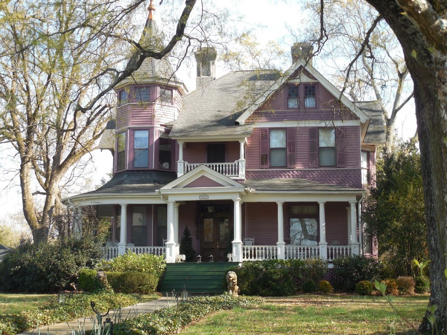
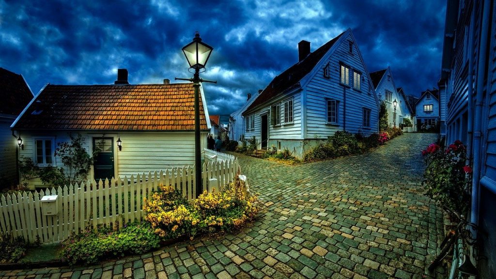
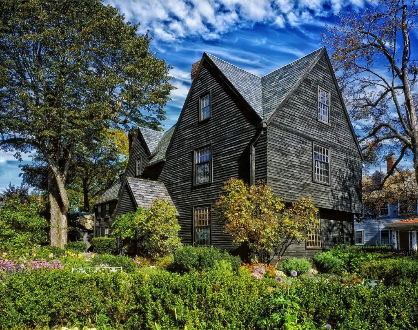
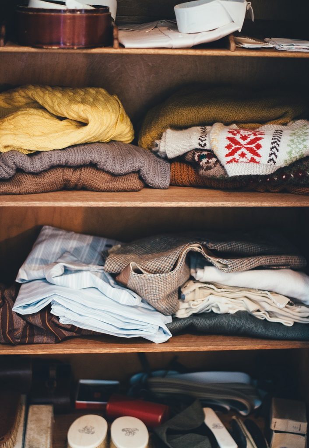
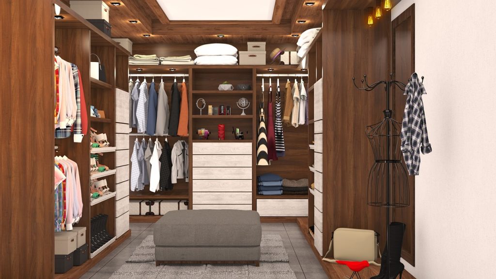
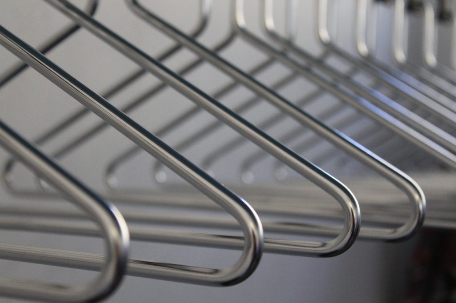
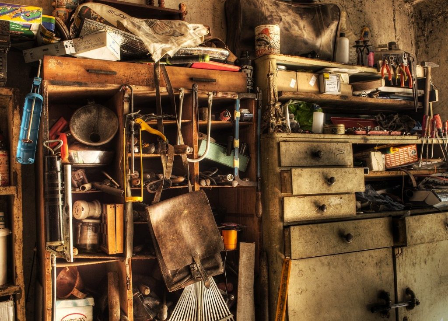
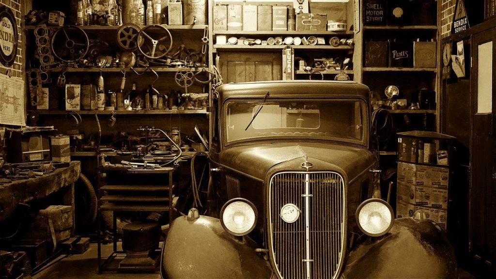
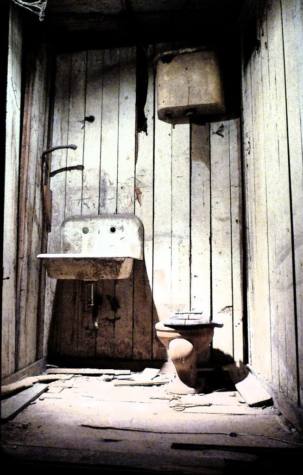
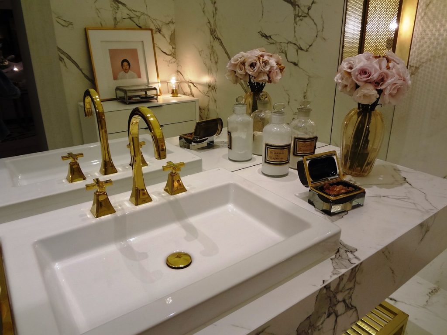
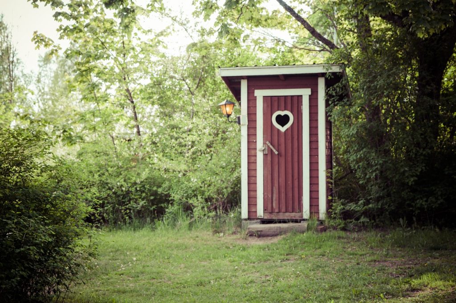
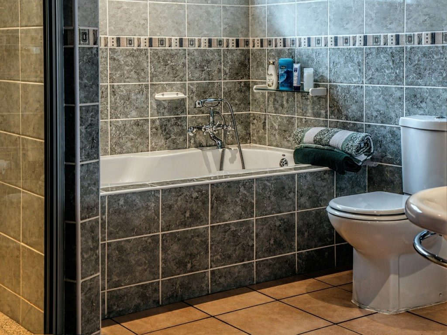
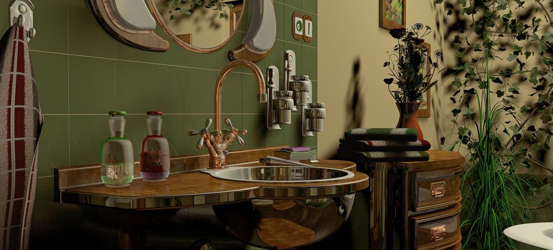
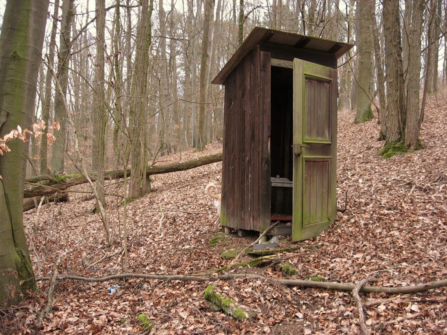
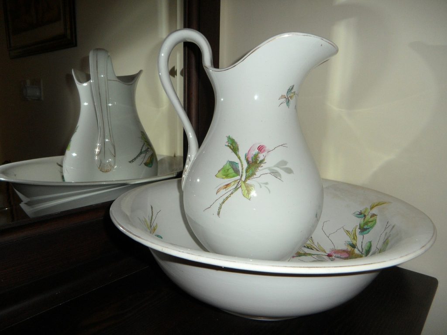
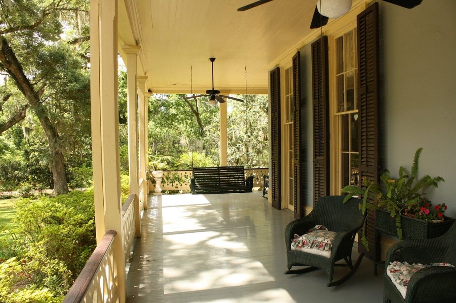
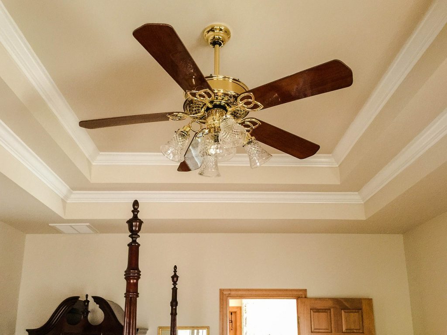
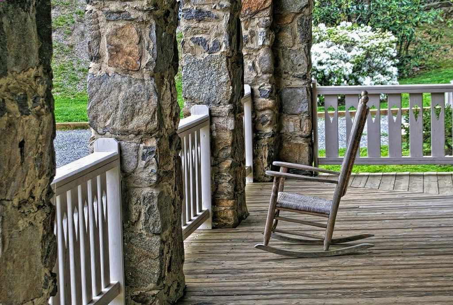
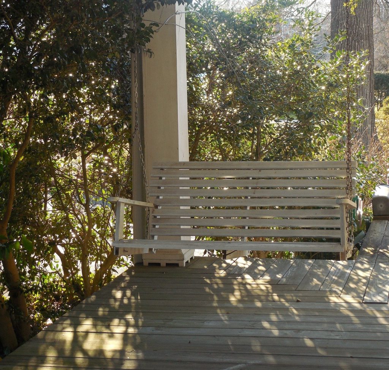
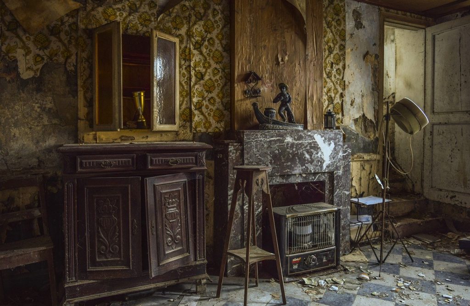
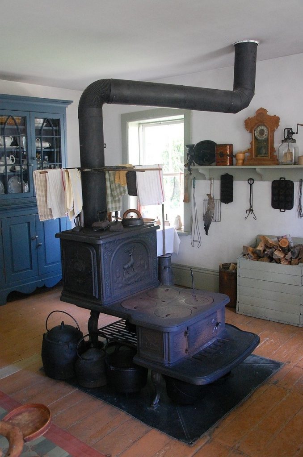
Leave a Reply